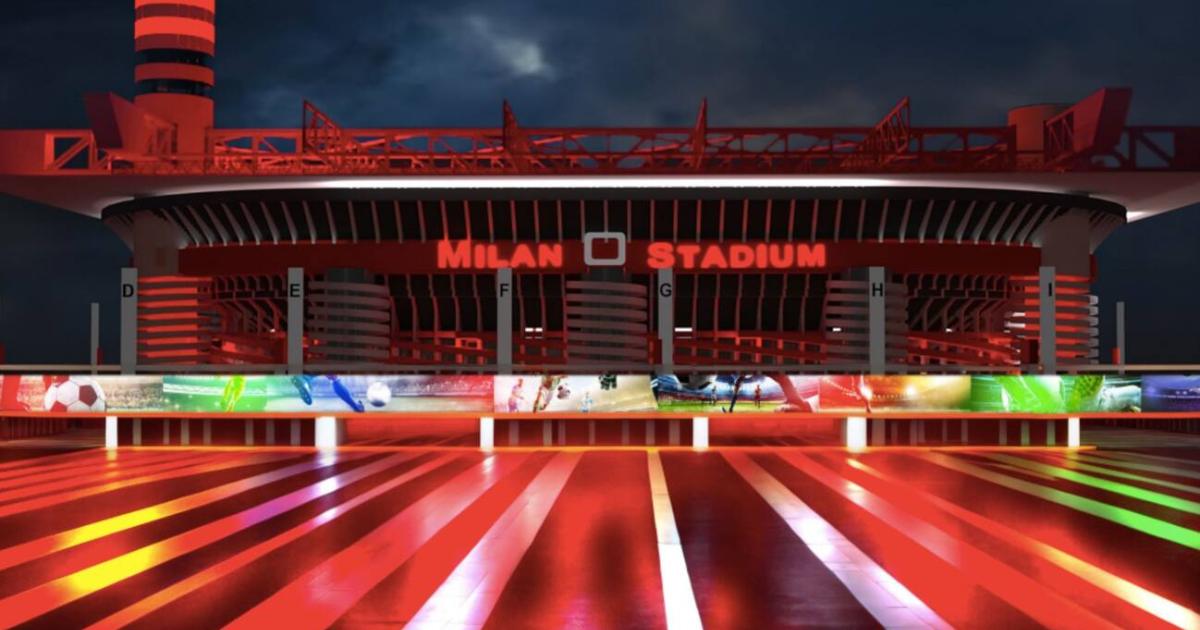A new project for the renovation of San Siro has been presented: a fourth tier designed for new VIP areas, new seats with more space and integrated smart devices, theater-like foyers, commercial spaces, restaurants, bars, rooms, and wellness areas and a capacity of 70,000 seats.
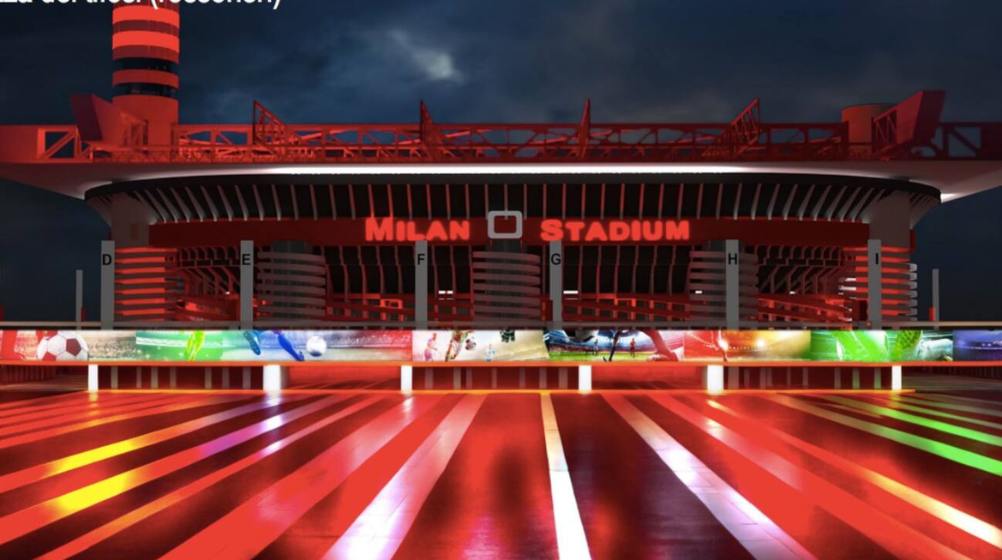
SALA (MILANO’S MAYOR): WE ARE RECONSIDERING THE VALUE OF MILAN
“Not only do we hope, but we are here to encourage the teams to reconsider one last time the value that exists in staying in the city of Milan,” said the Mayor of Milan, Giuseppe Sala, at the end of the presentation to the council commission on the study for the renovation of San Siro.
Let’s look at the details of the project.”
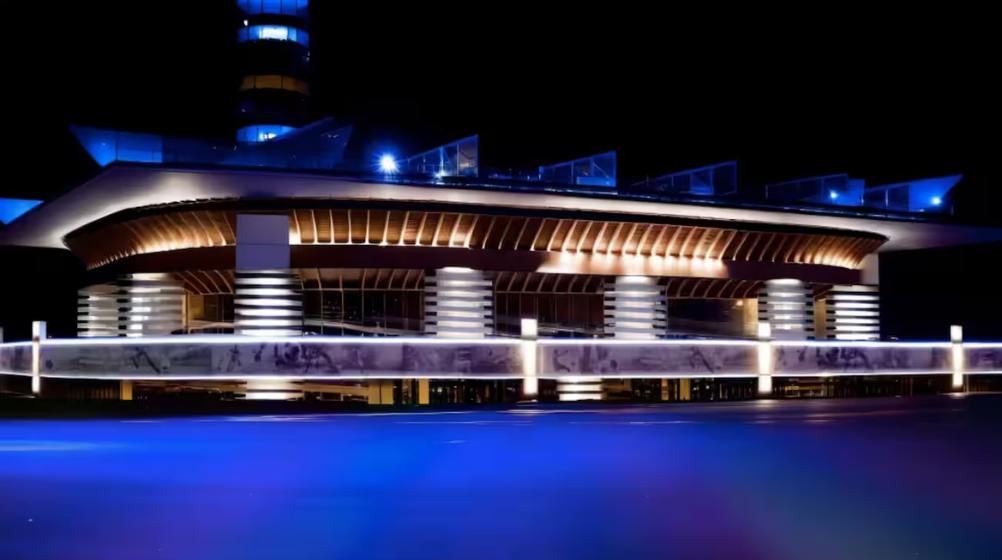
CRITICAL ISSUES AND SOLUTIONS
The project highlights several current issues: from the insufficient number of VIP seats to the limited versatility of complementary services (restaurants, bars, special rooms, press rooms). Safety concerns, internal microclimate, and lack of comfort in seating are also identified. Among the solutions are the renovation of all seats and the creation of a new tier for ‘VIP’ areas, restaurants, bars, special rooms, press rooms, and meetings.
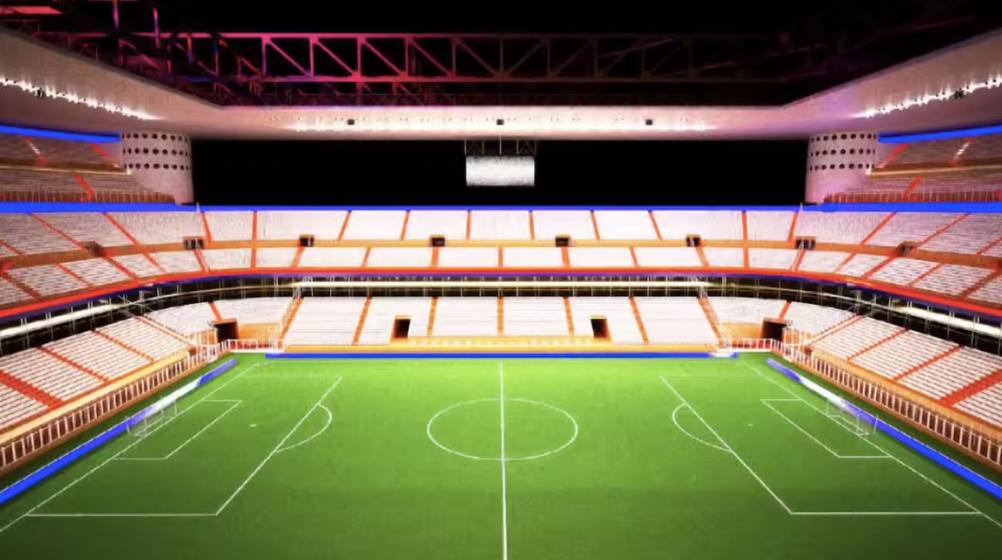
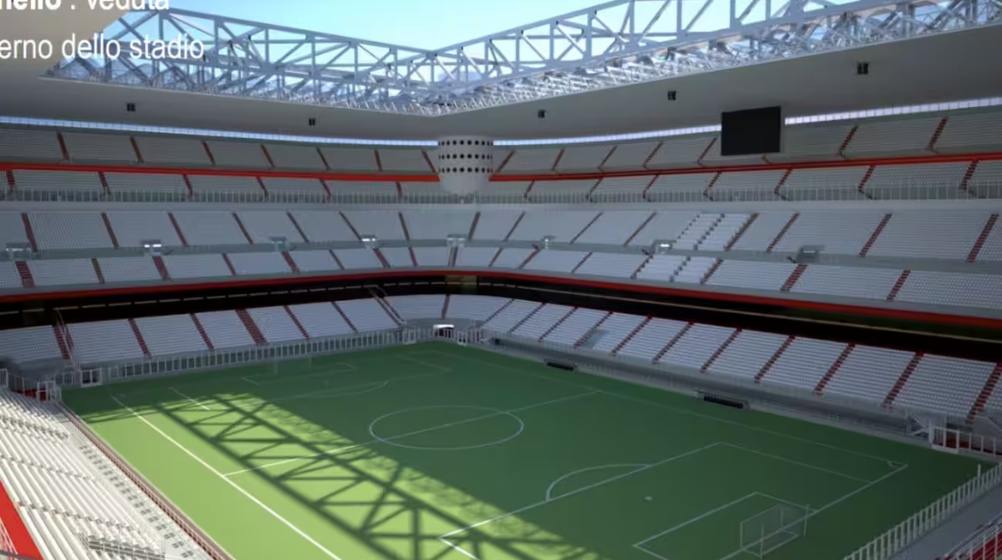
THE FOURTH TIER
One of the key points of the project is the creation of a new tier for the stadium. ‘The first tier has direct entrances, the second has the famous ramps, the third tier has towers and the large roof – reads the project. Now it is time for a fourth tier and a profound restoration and modernization in terms of architecture, technology, and image.’
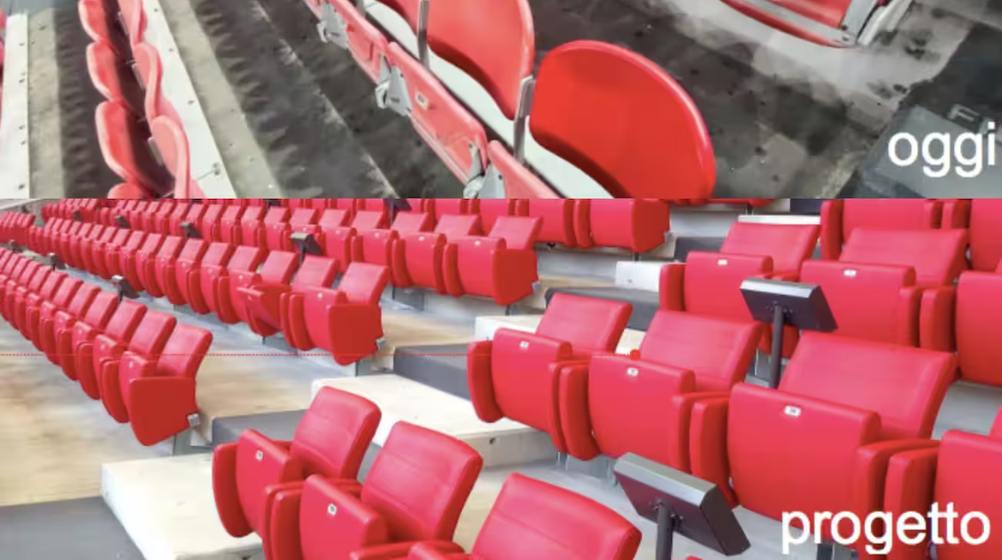
NEW SEATS AND 70,000 CAPACITY
The project also includes the replacement of the entire seating area. The seats ‘will be wider, more comfortable, and equipped with ‘Smart’ devices.’ The seating capacity will decrease from 87,500 to 70,000, with an additional 5,000 indoor seats.
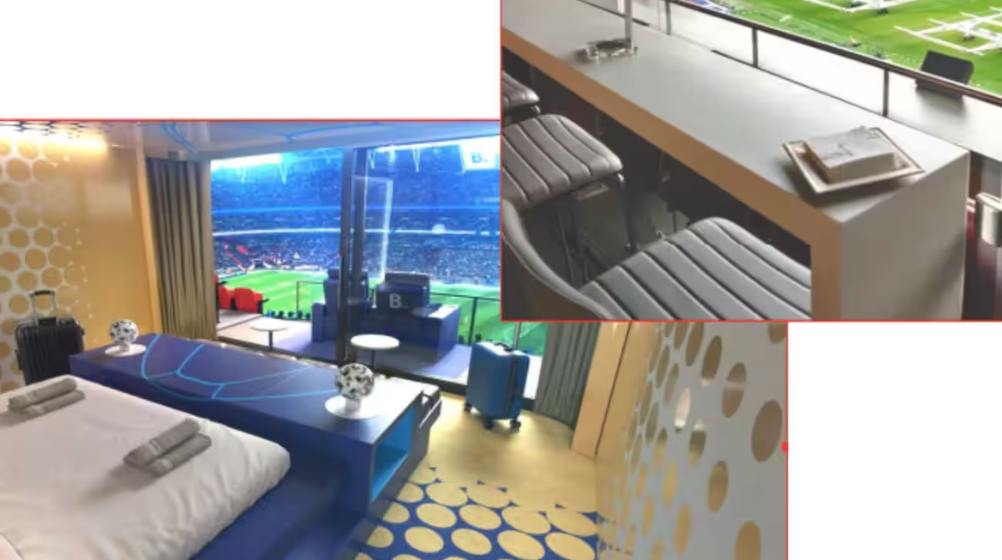
SUITES AND BARS
Also there will be: commercial spaces, restaurants, bars, corner shops; rooms, suites, wellness areas; and, of course, offices and workspaces.
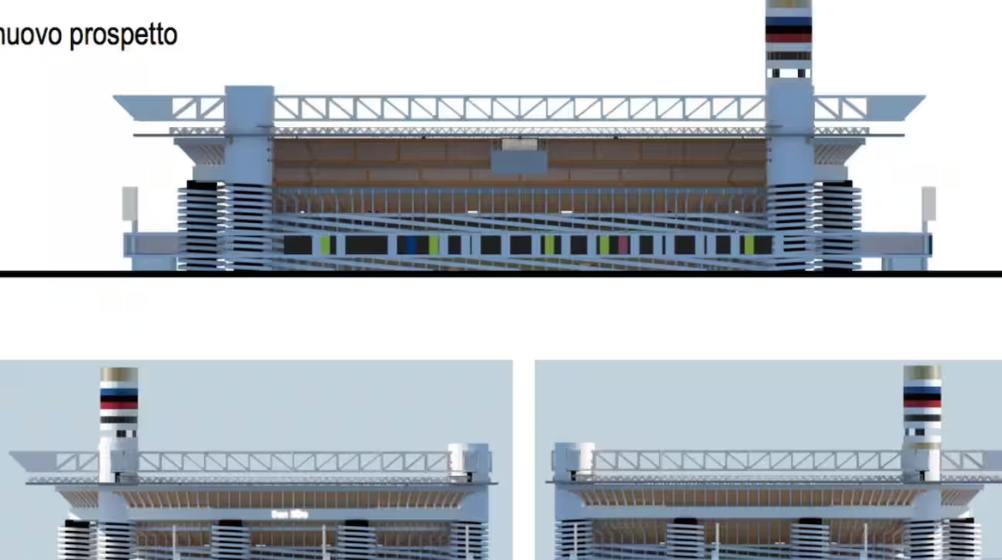
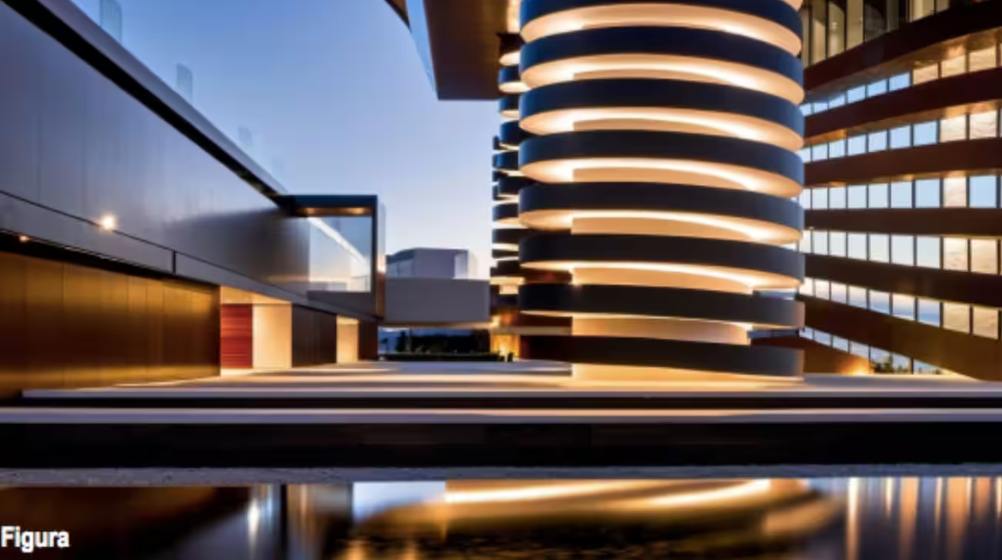
FOYER LIKE A THEATER
The project also includes the removal of the external gate and large umbrellas. ‘Once the entrance ‘threshold’ is crossed, the fans will find themselves in a space, like a theatrical ‘foyer.’ A sort of courtyard and welcoming space.
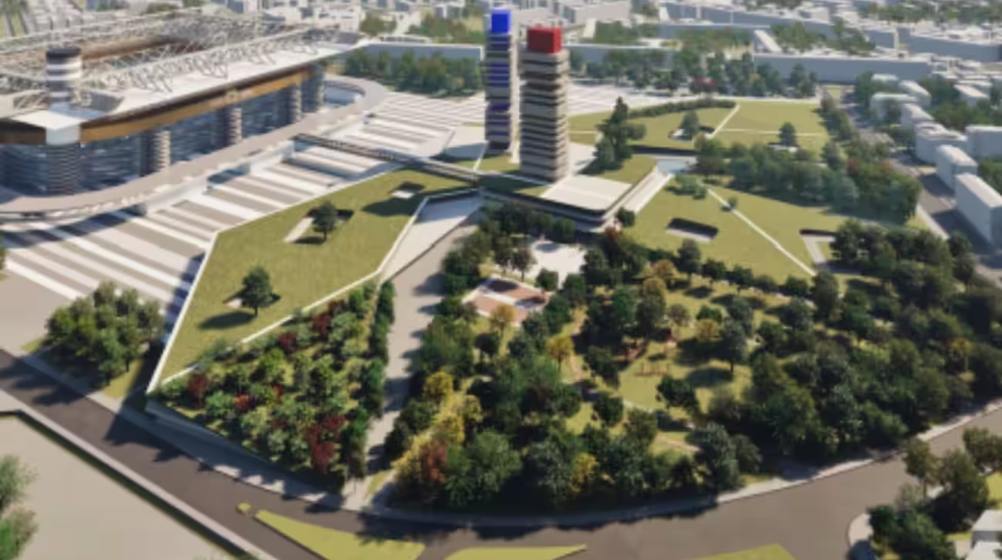
THE NEW AREA
The stadium is also conceived in the midst of a thematic park, surrounded and complemented by service buildings.
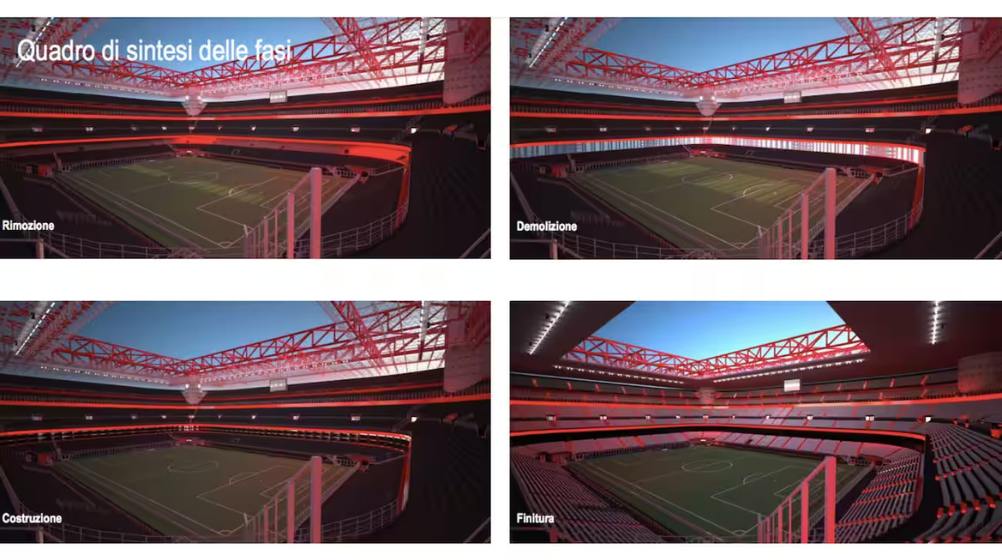
RENOVATION ESTIMATED COST: 235 MILLION EUROS
The interventions on the stadium (limited and distributed in different areas) can take place, allowing teams to continue using the structure safely. That is, playing: ‘The start of the work will focus on sections far from the playing field, intensifying operations during breaks between seasons or during the team’s away matches.’
The preliminary estimate is 235 million.

